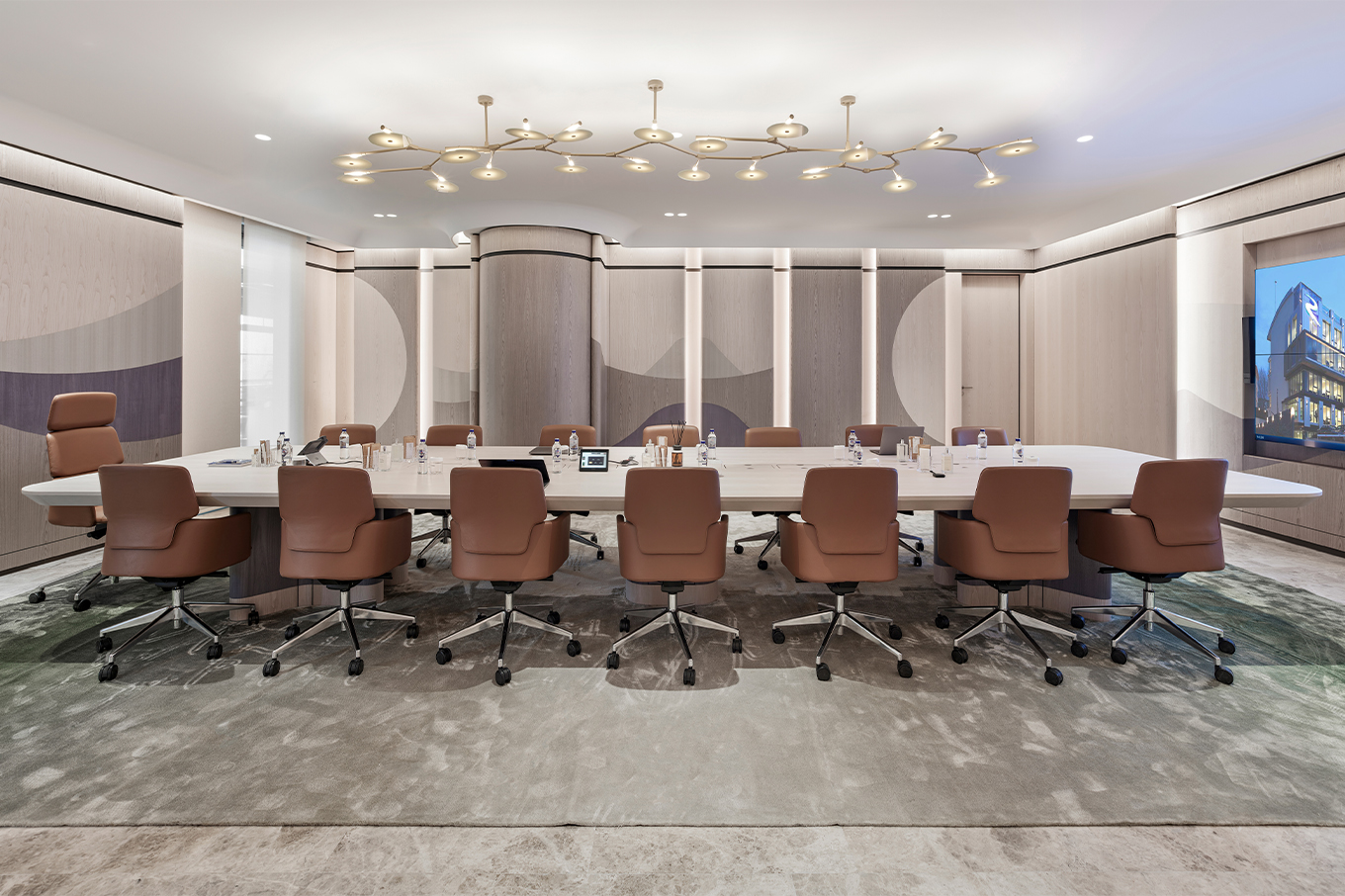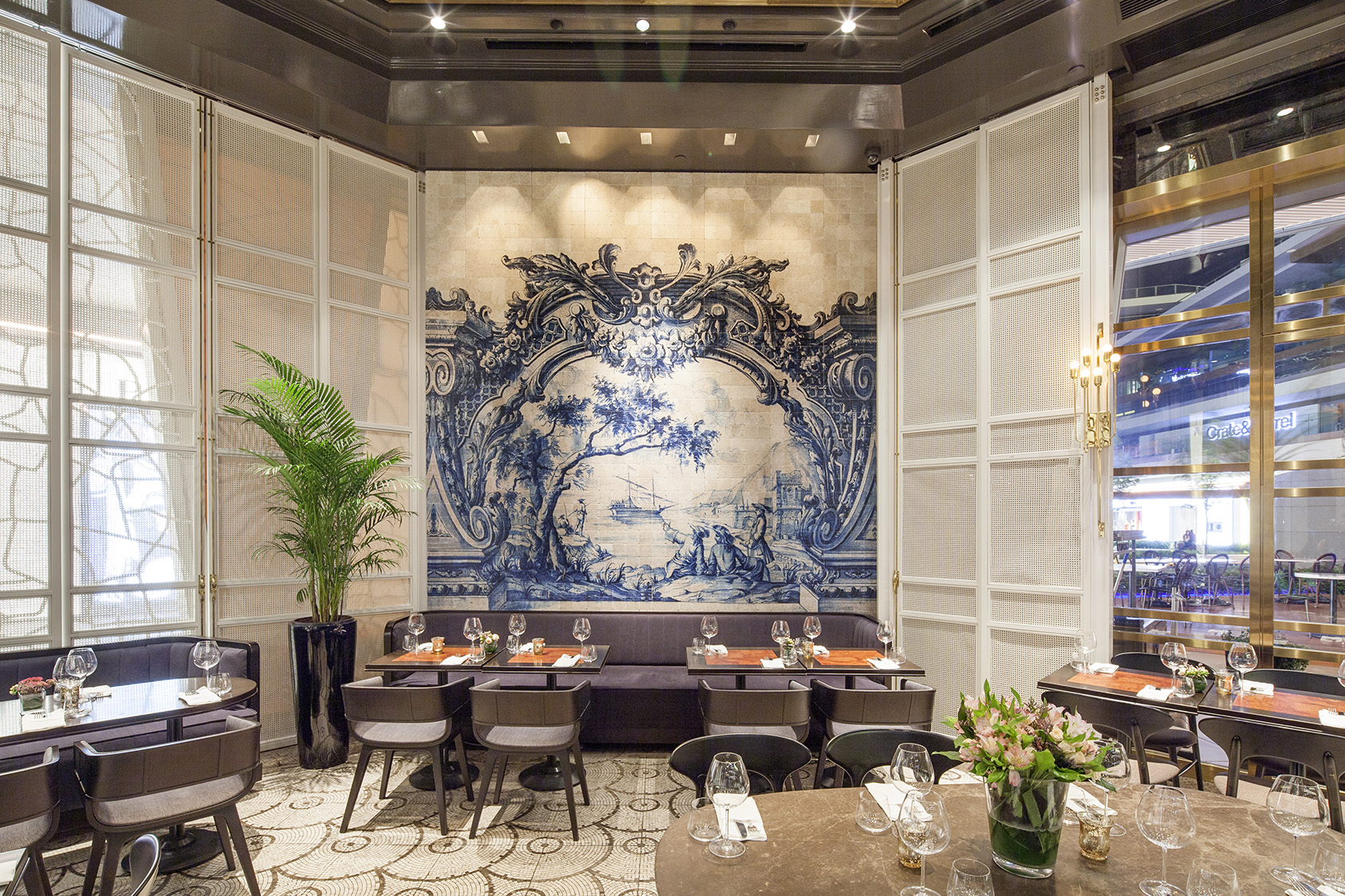RONESANS HOLDING HQ
RONESANS HOLDING HQ
2021
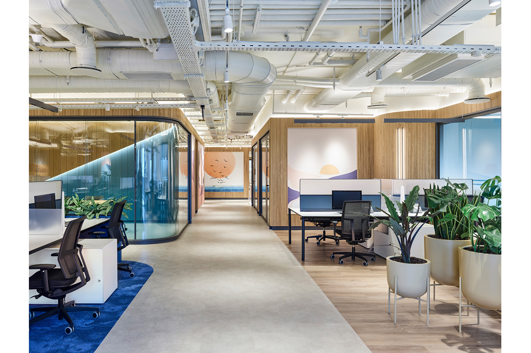
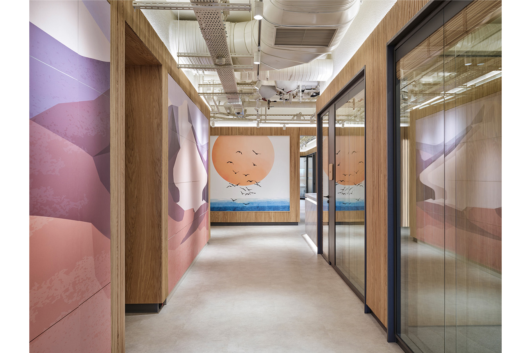
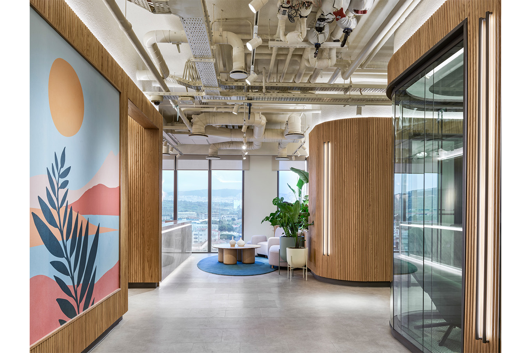
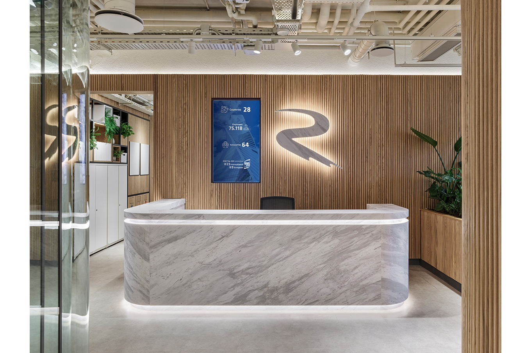
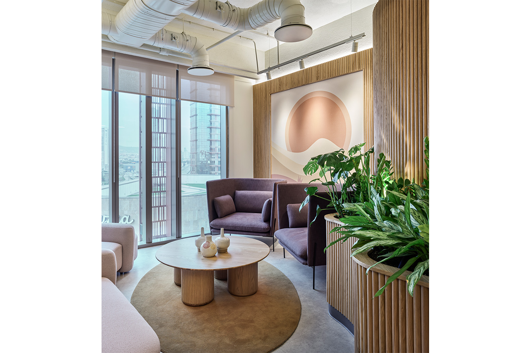
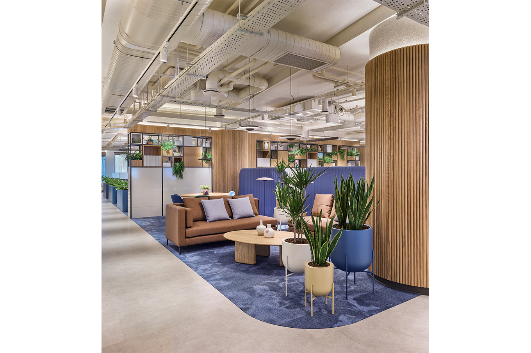
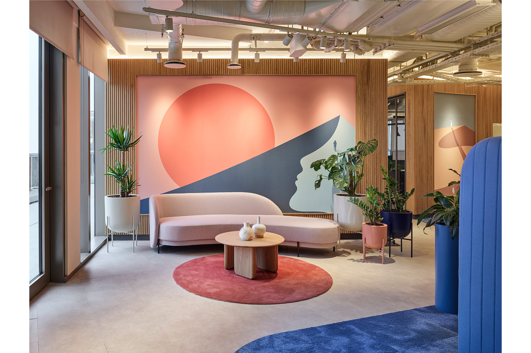
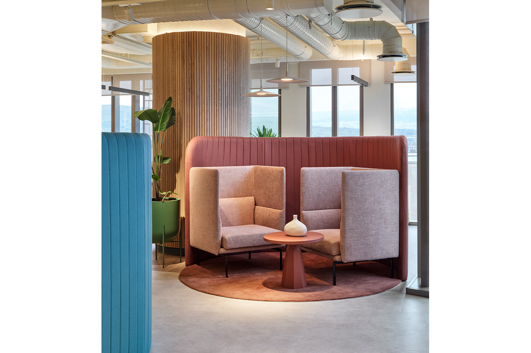
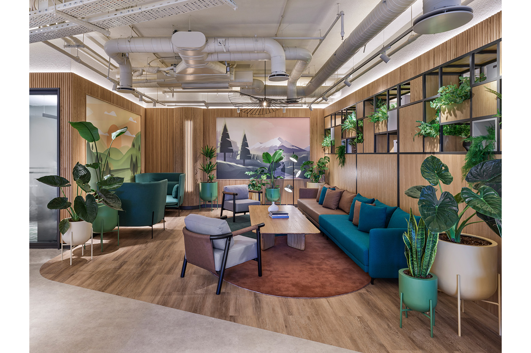
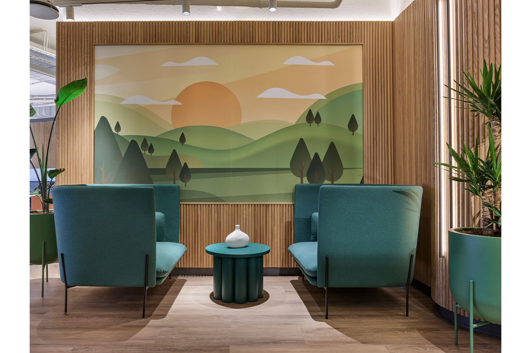
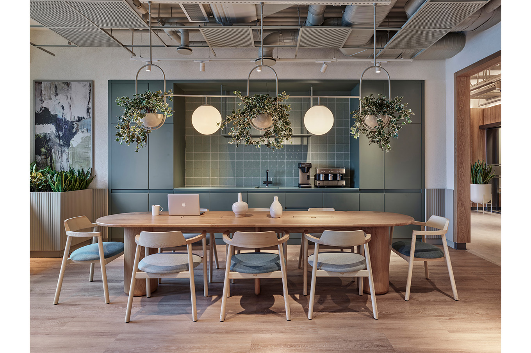
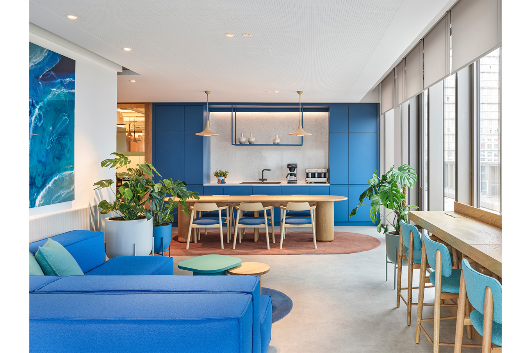
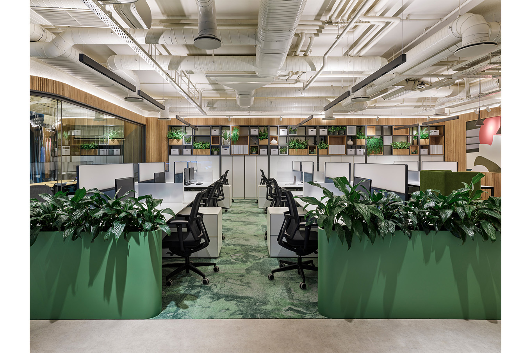
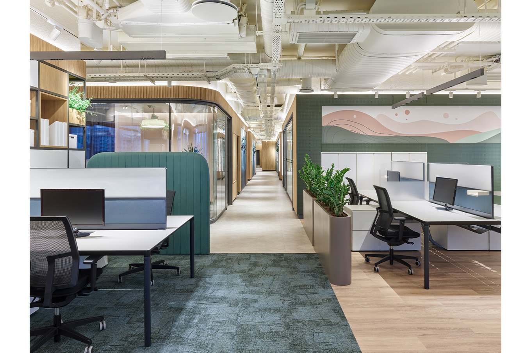
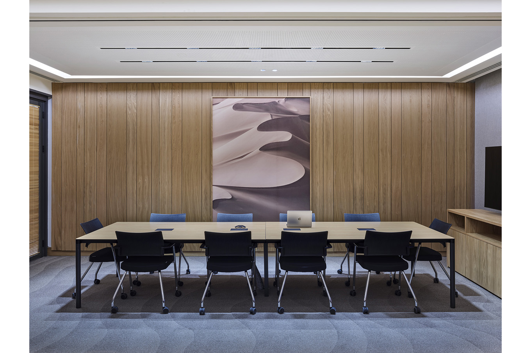
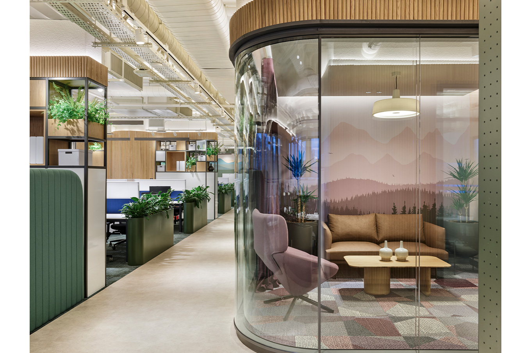
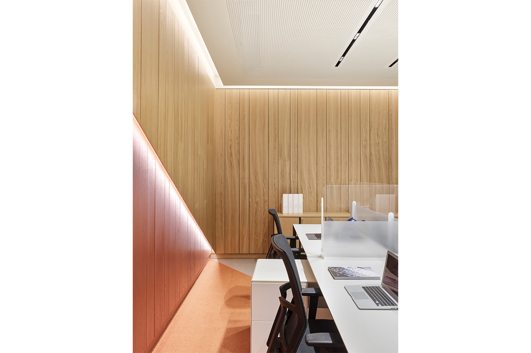
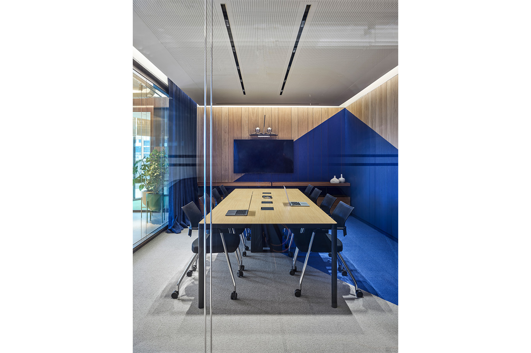
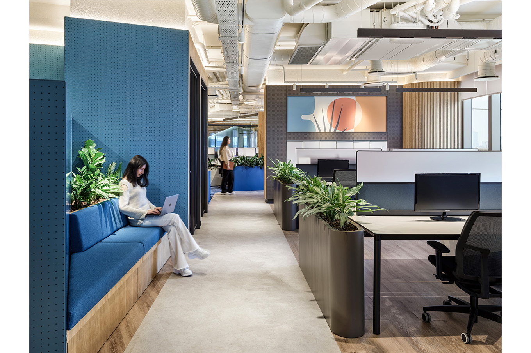
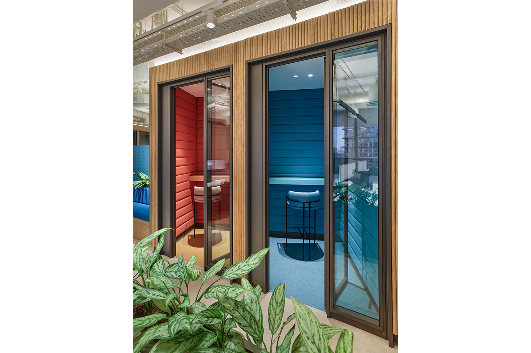
RONESANS HOLDING HQ
- Location: MALTEPE/ISTANBUL
- Client: RONESANS HOLDING
- Year: 2021
- Status: COMPLETED
- Category: OFFICE
- Collaborators: ON-OFF LIGHTING DESIGN/COLLAB STUDYO/RONESANS HOLDING PROJE GRUBU/MEZZO STUDYO
- Contractor: REC ULUSLARARASI
- Project: Ronesans Holding x KONTRA Kontra’s most recent interior design work for Ronesans Holding’s 4500 m2 office space has now been completed and ready for the use of Ronesans Holding and its incorporated companies. Throughout the project Kontra has put major emphasis on Generation Y’s bold role in shaping the changing design structure of corporate spaces today. Their dynamism and creativity, and their limitless communication needs without the borders of corporate hierarchy; motivated Kontra to come up with an innovative design approach where its users can thrive to their best potential. Kontra Architecture’s most recent work’s design elements consists of many different aspects throughout the project but they all intersect at one main goal: To set an inspiring example for the industry in terms of eco-friendly innovative corporate design. Kontra reduced energy consumption and costs substantially while providing a comfortable environment for its occupants by using high-efficiency lighting systems. Their biophilic approach throughout its design process embraced the use of colors, materials and elements from nature in oder to make the users feel closer to the nature in the midst of the concrete based city life. Open space office layouts, communication platforms, common areas are designed in a way to flourish productivity and creativity all around. Increasing teamwork and team motivation were the other main focal points of the design objectives. In order to enable this, Kontra created an engaging, warm, inspiring working space rather than the cold, traditional corporate designs that dominate the corporate fields.
